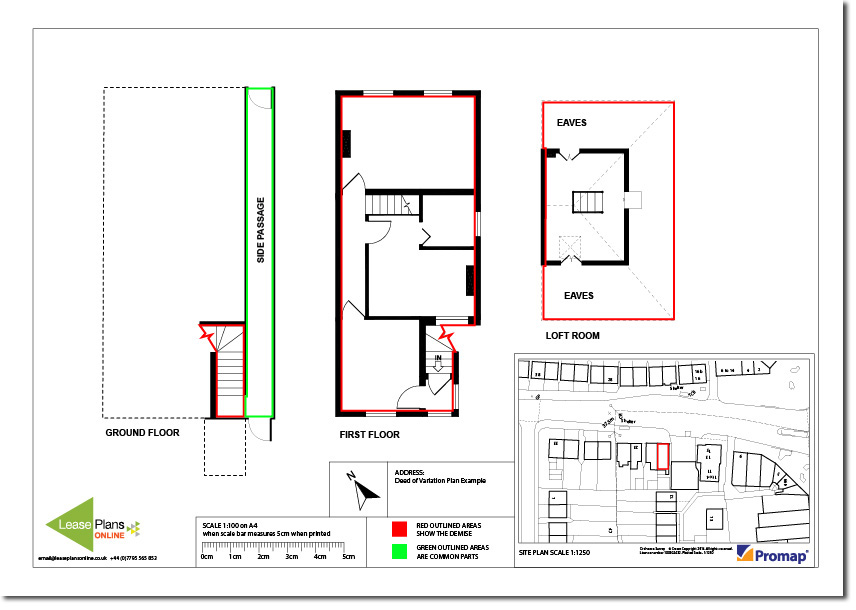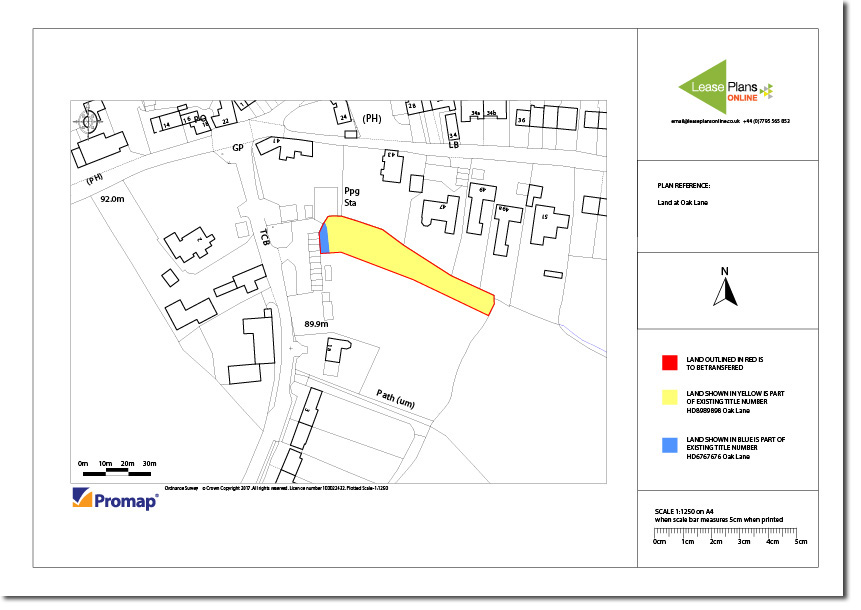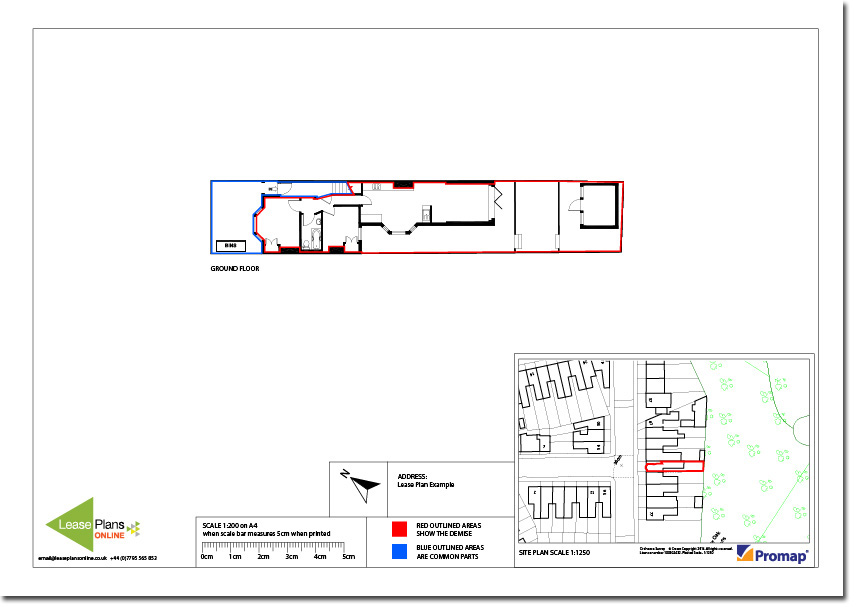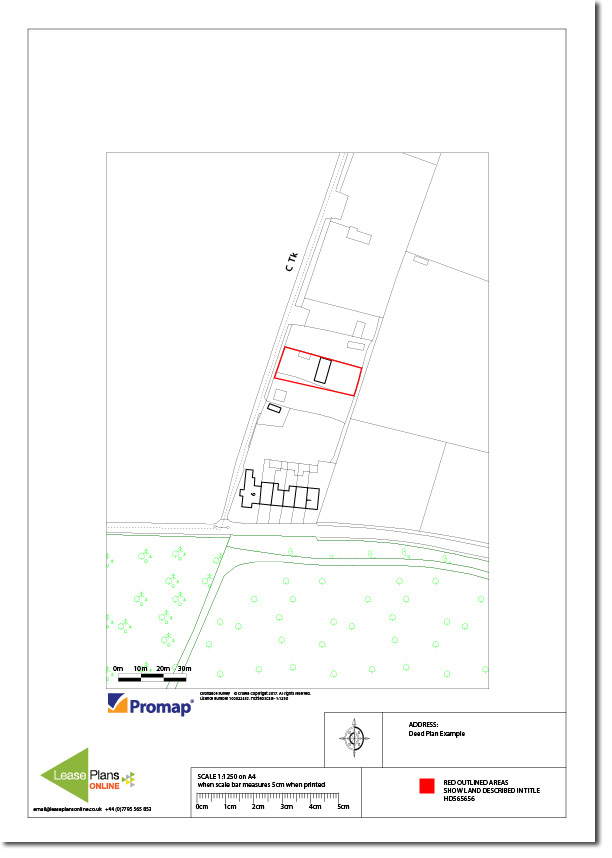I have been providing excellent plans for solicitors for years. The solicitors who use me regularly often comment on how clear the plans are. So far, none of me plans have been rejected by the Land Registry and I’m very proud of this 5* service record.
Flexibility
I take a flexible approach to providing plans to solicitors and am very happy to customise Land Registry Plans to specific requirements. I will consult lease documents if required to make sure lease plans correspond exactly. I provide Land Registry Compliant Deed of Variation Plans, Plans for Transfers, Lease Plans for Residential and Commercial purposes and more.
Accuracy
I produce plans with great care, drawing on more than 10 years of experience in the industry. I am used to dealing with complex access, rights of way, easements and boundary issues. So far I have a 100% acceptance record with HM Land Registry. My regular Solicitor clients value the trouble-free nature of the plans I produce.
Speed
When dealing with property, I know that time is of the essence, and that often it can be quite late in the day that plan issues come up. Because of this, I do my very best to provide a fast and efficient service. Often I can book a site visit the next day, and email plans to you within 24-48 hours.
Price
My prices are already extremely competitive, and to back this up I offer a price match promise. I am not yet VAT registered, saving your clients’ money.
Contact
Please call on 07795565853 or email@leaseplansonline.co.uk to discuss your client’s requirements.



